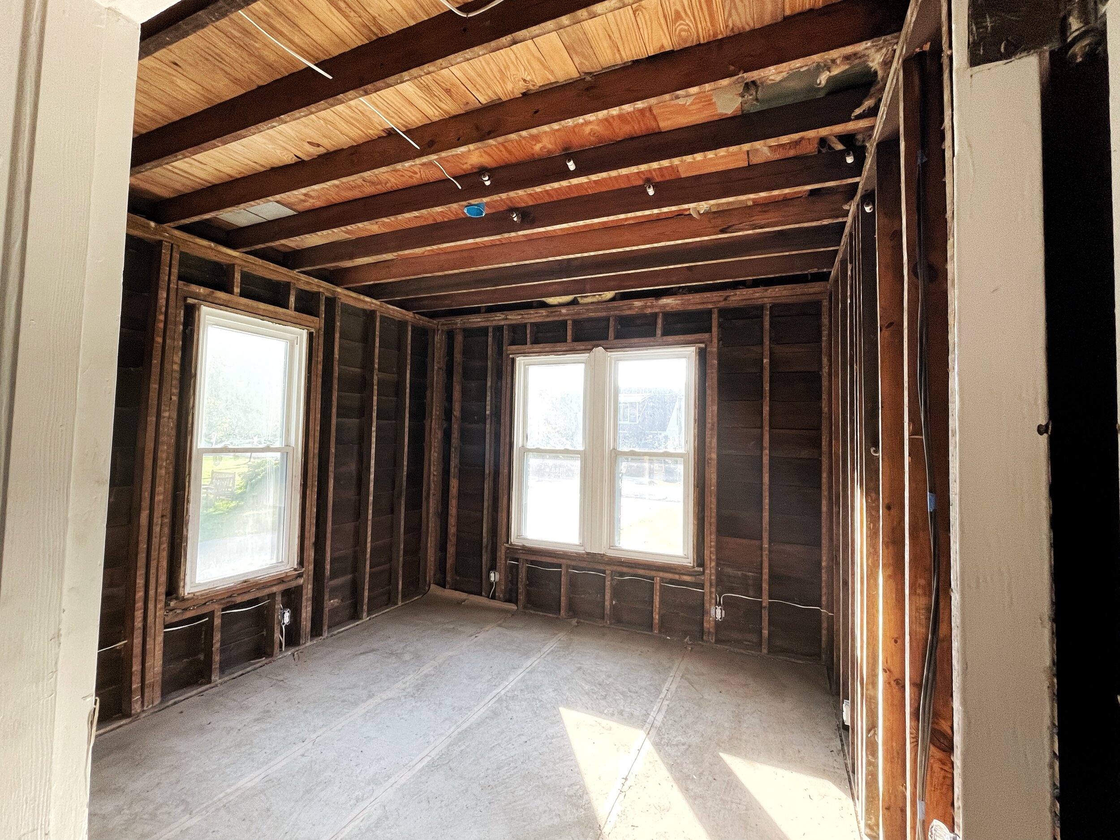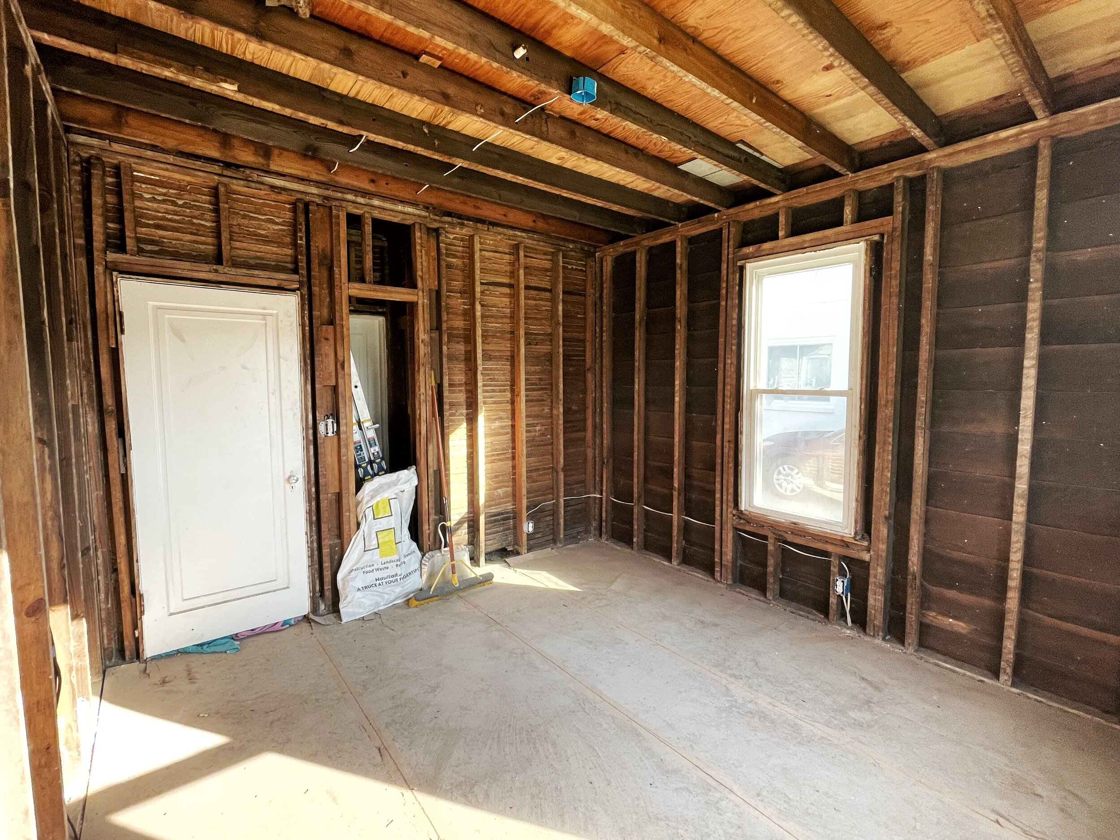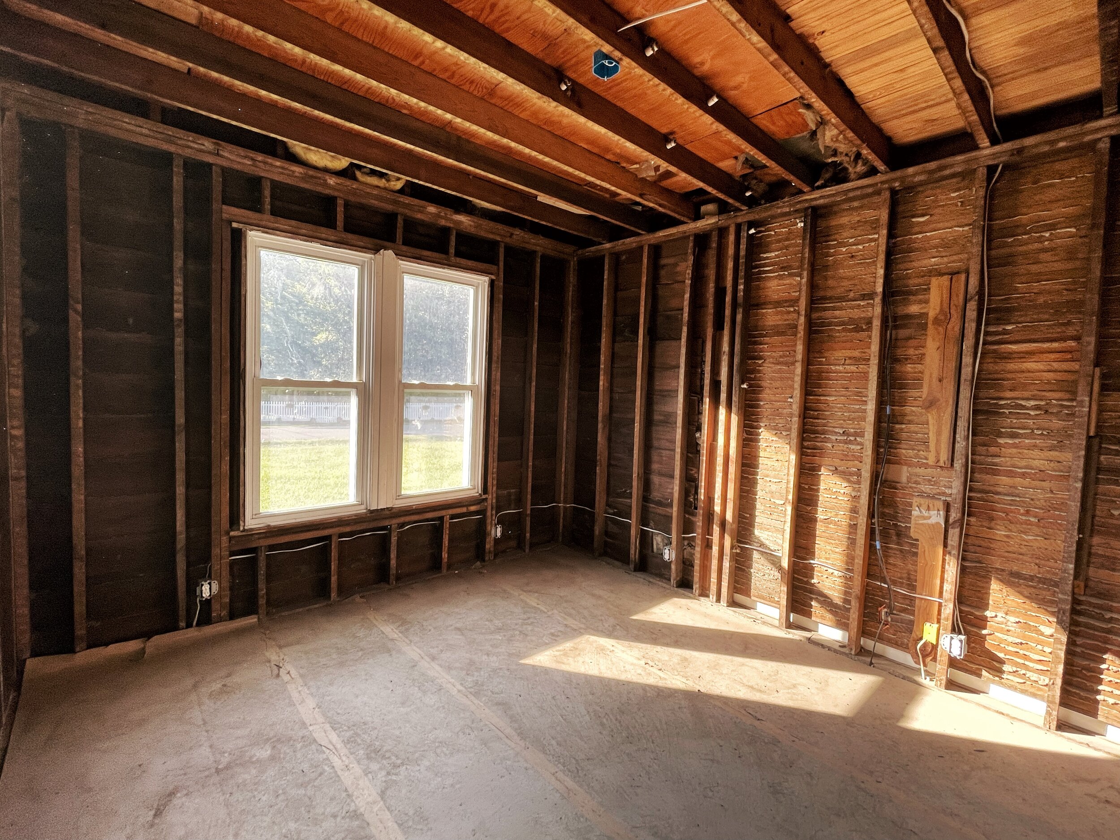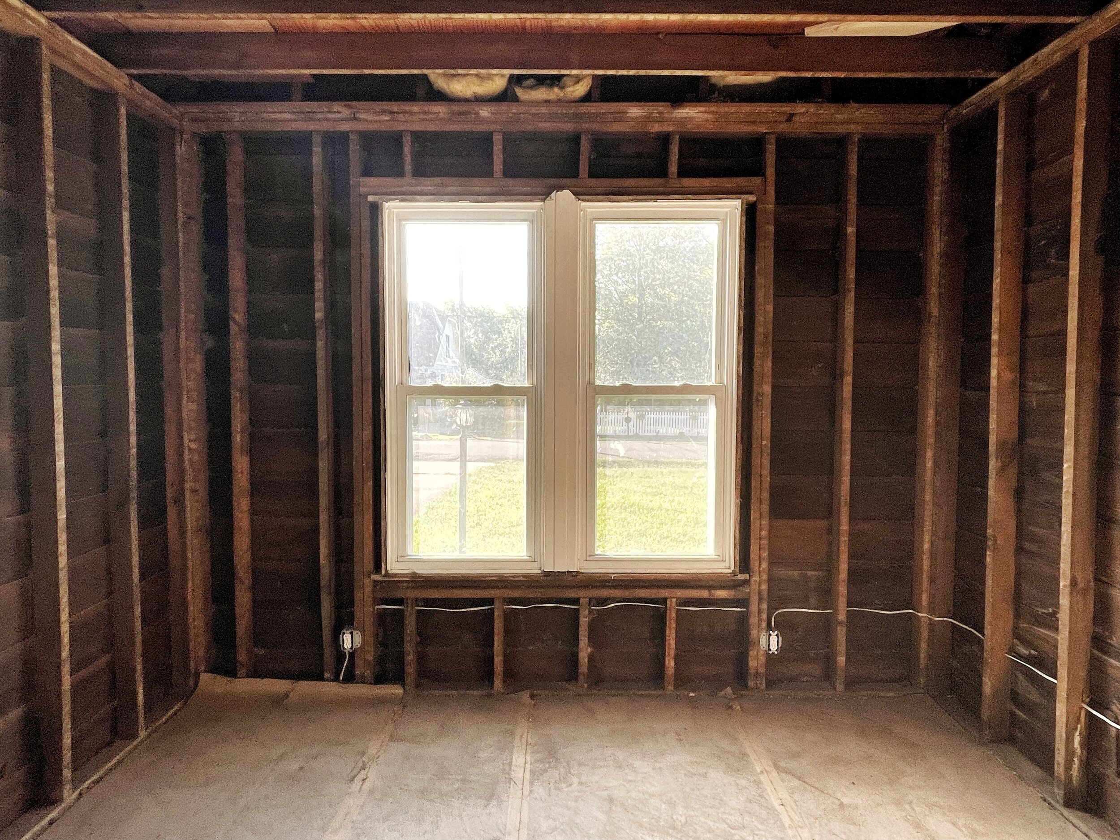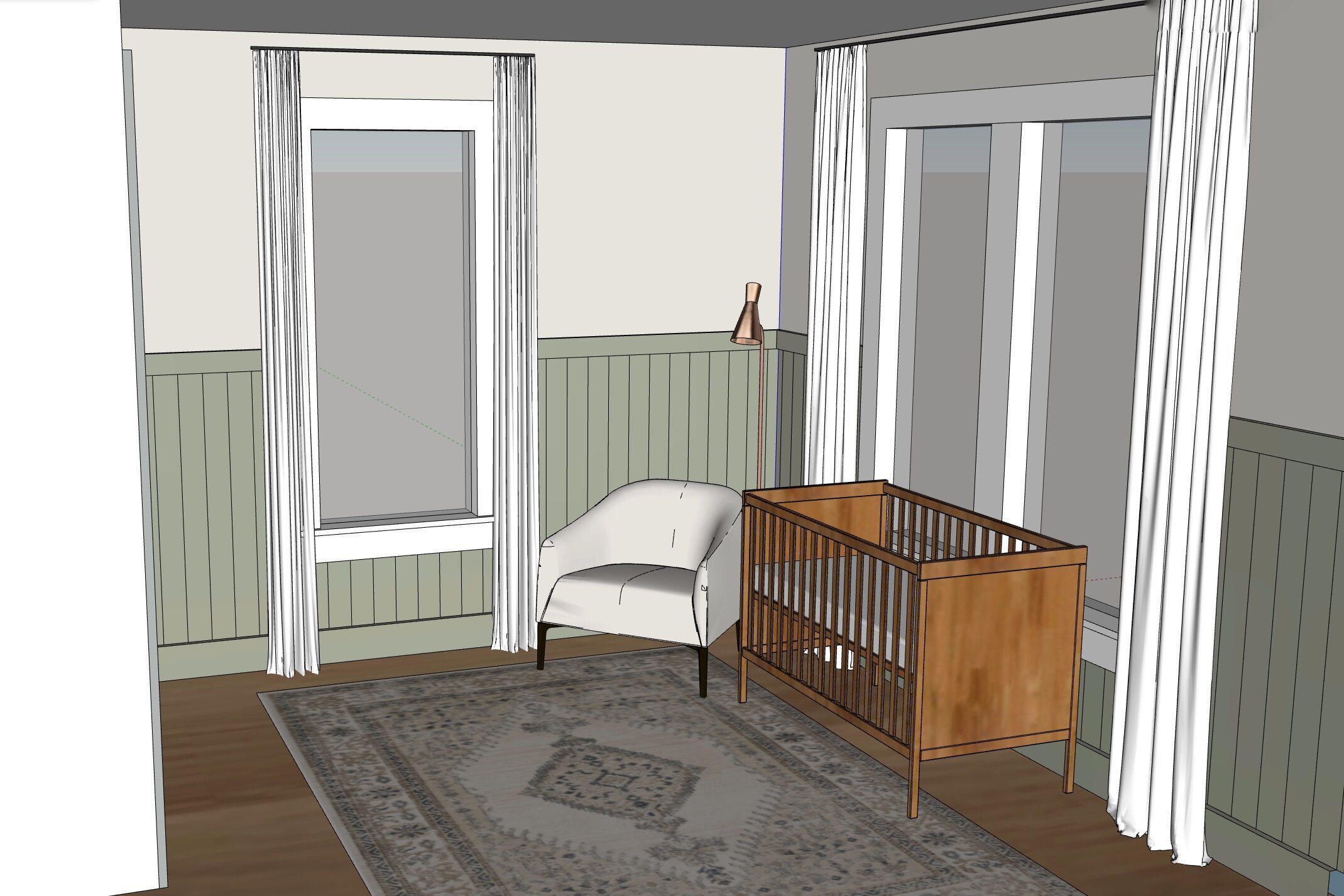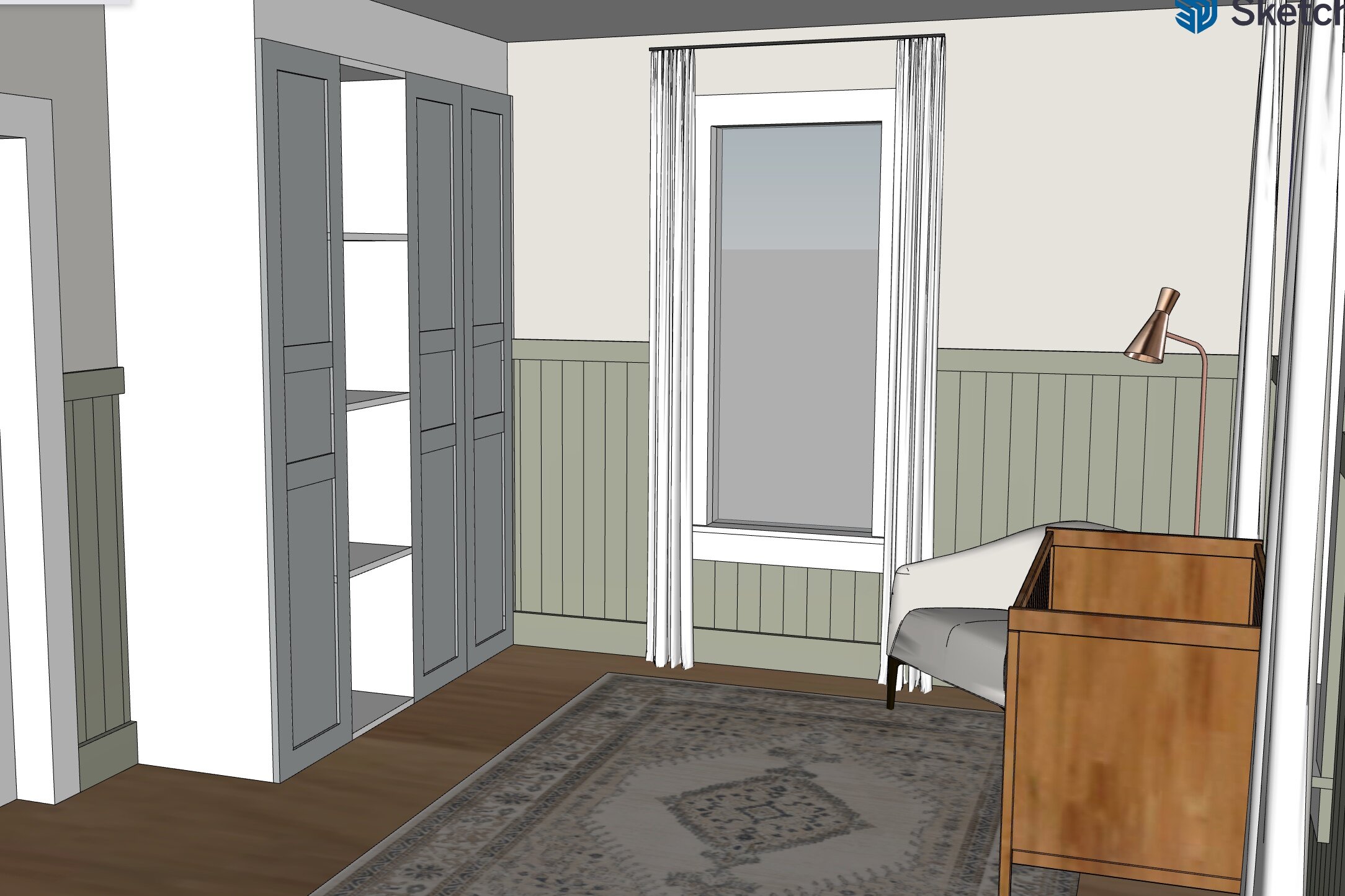Baby Norman’s Nursery: Renovation & Design
Well, if you haven’t heard the news already, (and if you don’t know how to draw your own conclusions from the title of this post), we are expecting our first baby, and he or she is due the beginning of November this year (2021). So we are starting to near the end! And too much of our surprise, we still have a lot to do before baby comes, including finishing the nursery.
If you haven’t been following along on the slow and prolonged process of our tiny renovation on DEERYARD’s Instagram, I will quickly catch you up. We decided that we wanted to start this project right after we found out the news because we still have some knob and tube electric in the part of the house we stayed in while we were doing our big renovation in 2019. There’s quite a bit of the old electric daisy-chained inside of the walls, and anchored into the studs, so it’s not easily removed. Therefore, we decided we would just knock out the plaster and lathe on the walls, removed the old insulation as well as the knob and tube, and put it all back together again. Easy enough, right?
I think somewhere between the hubs underestimating his work schedule and me underestimating how much energy my body was going to use to grow a human, we quickly fell behind on our renovation schedule. We started on the room in April, and just last week, we FINALLY finished demoing everything out and off of the walls and ceiling. Thats about a three-month long demo, for just one 11x13 square foot room. You can laugh because I definitely am—it’s very laughable. And unfortunately, very realistic. The plot thickens as we currently have a nursery with exposed studs in every direction and three months before baby arrives. So we are power housing through the remainder of this tiny renovation, and attempting to get it completely finished in two months. That’s two months to do electric (which is now complete), insulation (which will happen this weekend), drywall, trim, and paint. Then, once paint is done, we can start moving furniture back in and really make this nursery come to life.
Obviously, I know what you’re eagerly thinking: “What did things look like? What do they look like now? And what’s your final vision for this space?” As always, I got you! I know a big chunk of the fun on this blog is seeing all the dramatic behind the scenes fun. I mean, we’re all kind of suckers for it at the end of the day. That’s why The Bachelor/Bachelorette is on its 200th season.
So here we go—a slew of pictures to tickle your fancy:
It’s a little sad because this room is ultimately going to look relatively the same (minus one tiny closet that you hardly notice, and never got used because of its size). However, the walls are getting some color on them and possible some bead board or wainscoting; I haven’t decided yet. Wallpaper was originally on the menu, but due to budget, time, and design, I vetoed it from the design board. Wallpaper is already used A LOT in nurseries, as eager as I was to finally include it on the walls of our home, I wanted to try to stray from the “what’s-commonly-done” and lean in towards “what-emery-really-wants-done.”
And speaking of what I really want done, as you can see, this nursery’s design is a bit less bright colors, cartoon animals, and all around, child-like, and a bit more…calm—at least that’s the word I would use. I didn’t want a theme, but more of a vibe. I wanted a place that felt like the rest of our house but ultimately was soothing to be in. This room in general, before we started renovating, always had this energy about it. It was peaceful, comforting, and felt…safe. Even Otis would retreat to this room whenever he felt scared or anxious. Therefore, I wanted the design to match the energy. As hippy and spiritual as that sounds, it’s what’s really been keeping me from impulsively jumping into a cute Scandinavian baby haven with those cute minimalistic animals and sporadic bursts of color.
I’ve linked below some of the items on the mood board that I’ve already purchased and will definitely be included in the final room reveal.
Mood Board Links
And lastly, here’s to hoping and praying that in two months, we are able to stick to our schedule and I can present to you this cozy little space on this blog. I also hope you guys are as excited as I am to see this room come to life. This won’t be the last post about this room too. I have a couple more things to share in the coming weeks so stay tuned.


